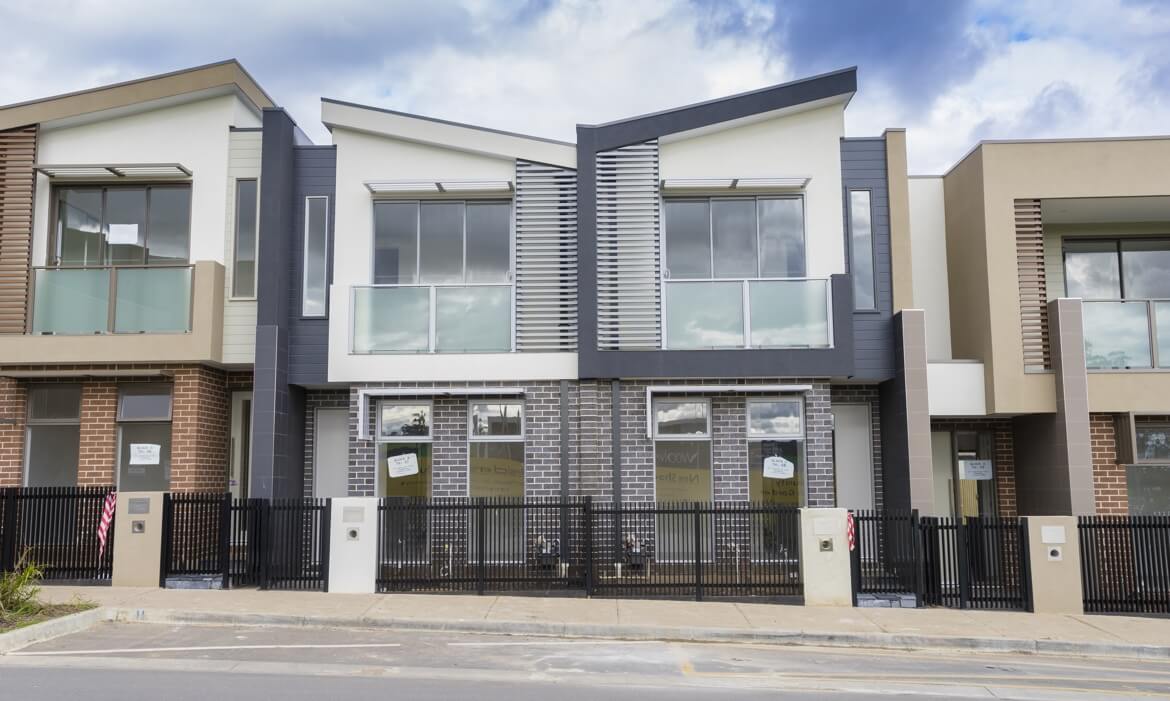Insights Library
Garden area requirement Tribunal decisions, clarity or confusion?


In the recently published decisions of Sargentson v Campaspe SC (Red Dot) [2018] VCAT 7110 (Sargentson decision) and Guler v Brimbank CC (Red Dot) [2018] VCAT 646 (Guler decision), the Victorian Civil and Administrative Tribunal (Tribunal) has provided further guidance as to the interpretation of the garden area requirement contained in the residential zones introduced into planning schemes via Amendment VC110 in March 2017.
Garden Area Requirement
Whether or not a planning permit is required for the construction or extension of a dwelling or residential building, the General and Neighbourhood Residential Zones now provide that a lot must provide the minimum garden area at ground level as follows:
Lot size (sqm) |
Minimum garden area (%) |
|---|---|
|
400 – 500 |
25 |
|
501 – 650 |
30 |
| >650 |
35 |
The garden area requirement applies even where a permit is not required i.e. for the construction or extension of a dwelling on a lot, and also applies to subdivision applications.
‘Garden area’ is defined at Clause 72 of the planning scheme as “an uncovered outdoor area of a dwelling or residential building normally associated with a garden” and includes “open entertaining areas, decks, lawns, garden beds, swimming pools, tennis courts and the like”.
‘Ground level’ is defined at Clause 72 of the planning scheme as “the natural level of a site at any point”.
Sargentson decision
In the recent Sargentson decision, Member Whitney a legal member, considered the definition of ‘garden area’ and ‘ground level’ in the garden area requirement in respect of a townhouse development and associated subdivision.
The calculation of garden area was raised and the Tribunal considered the inclusion of an in-ground swimming pool in the calculation of garden area given that swimming pools are specifically nominated in the definition of ‘garden area’.
In terms of the meaning of ‘ground level’, Member Whitney found that:
“the Garden area must be provided at the natural level of the site. A readily understandable example of an outdoor area that would not be included in the calculation, given the wording of the provision, might be an open rooftop garden”.
The Tribunal noted that an illogical outcome might result where, for example, a swimming pool which is specifically included within the definition of ‘garden area’, is not constructed at the natural level of the site. This could also be the case for a tennis court or deck that requires excavation or fill resulting in construction above or below the natural level of the site.
The Tribunal found that a literal approach to the garden area requirement “might result in a nonsensical (and likely unforeseen) outcome that would seem to be at odds with other parts of the Scheme (i.e. the definition of the term Garden area)”.
The Tribunal included the in-ground pool in calculating the garden area requirement in that proposal having regard to the definition which specifically includes swimming pools, noting that a swimming pool would largely sit below the natural level of the site.
Guler decision
In the Guler decision, Member Halliday also a legal member, considered the meaning of ‘uncovered outdoor area’ and ‘roofed area’ which are included in the definition of ‘garden area’ contained at Clause 72 of the planning scheme.
The Permit Applicant argued that the areas under eaves and the extended roofline should be included in the calculation of the garden area because those areas could be used for garden paths or for planting. The Permit Applicant maintained that the exclusion of such areas would result in a perverse outcome.
The Tribunal disagreed and found that such an interpretation would result in an inconsistent outcome because the definition of ‘garden area’ specifically excludes roofed areas.
The Tribunal found that areas beneath eaves and the extended roofline in the proposal were to be excluded from the calculation of garden area as they do not fall within the definition of ‘uncovered outdoor area’ and are properly considered to form part of the ‘roofed area’. Eaves, being the underside of the projecting roof of the building, were found to be part of the roof and therefore fall within the ordinary meaning of the term “roofed area”.
Hinting that the definition of ‘garden area’ is problematic, the Tribunal stated that this is the approach which allows for consistency in the interpretation of the garden area requirement.
Implications going forward
The Guler decision is not surprising and provides the clarification that many in the industry have been expecting.
The Sargentson decision may be problematic for proposals seeking to include areas above or below ground level in the calculation of garden area, a matter that is still to be decided by the Tribunal.
What both of these decisions highlight is the need for clarity in relation to the meaning of ‘garden area’ and the potential unintended consequences of the current definition on development proposals.
Word on the grapevine is that further information regarding the definition of ‘garden area’ from the Department of Environment, Land, Water and Planning is imminent.
Updates will be provided as they come to hand.
Get in Touch
Fill in the details to help us answer your query and booking enquiries promptly.

